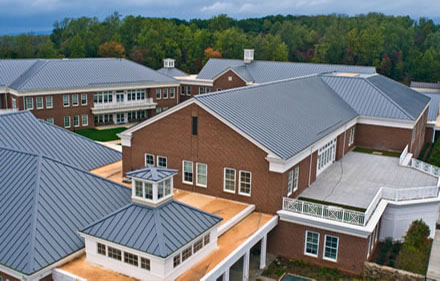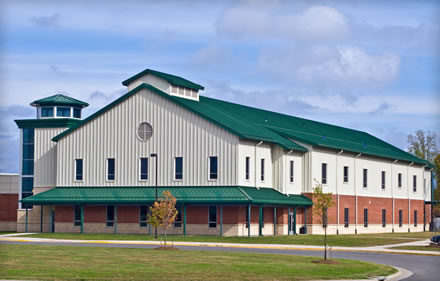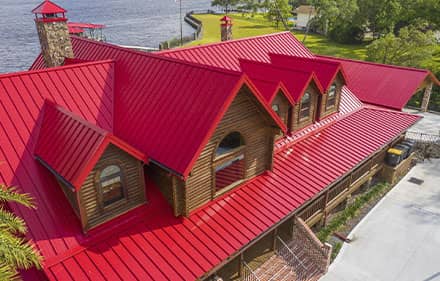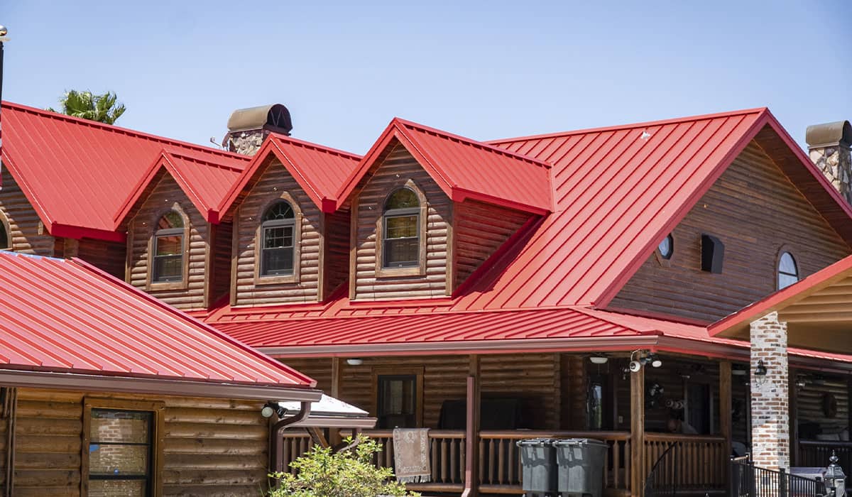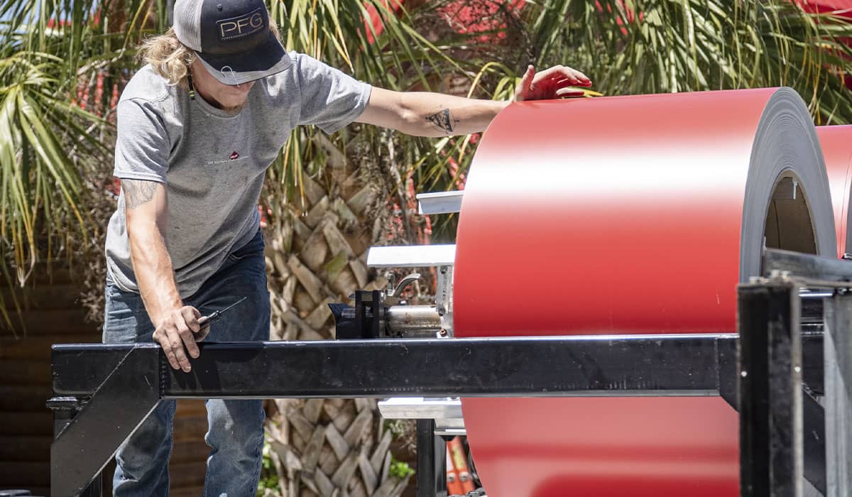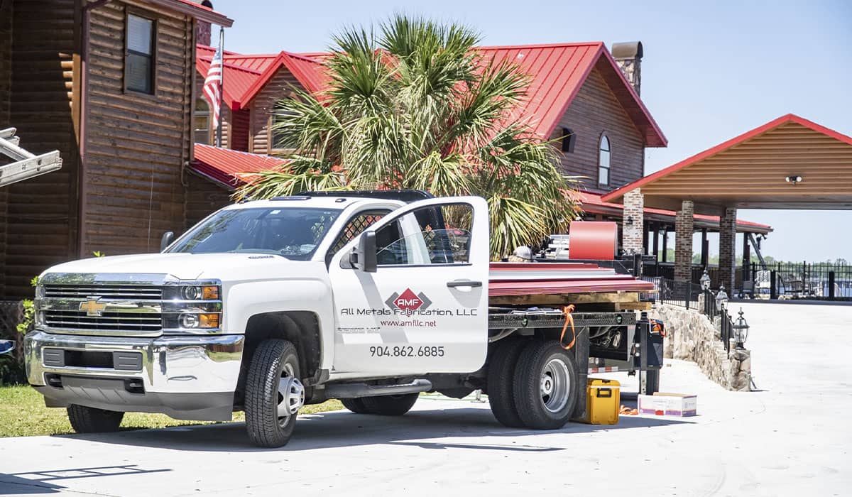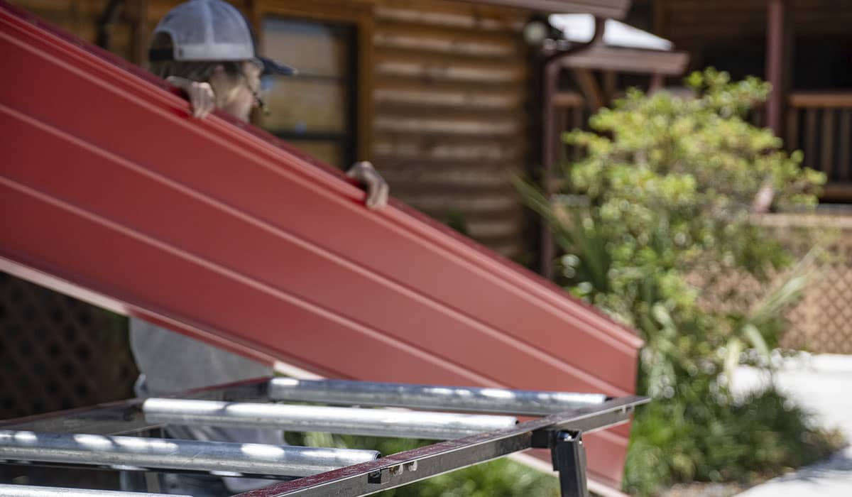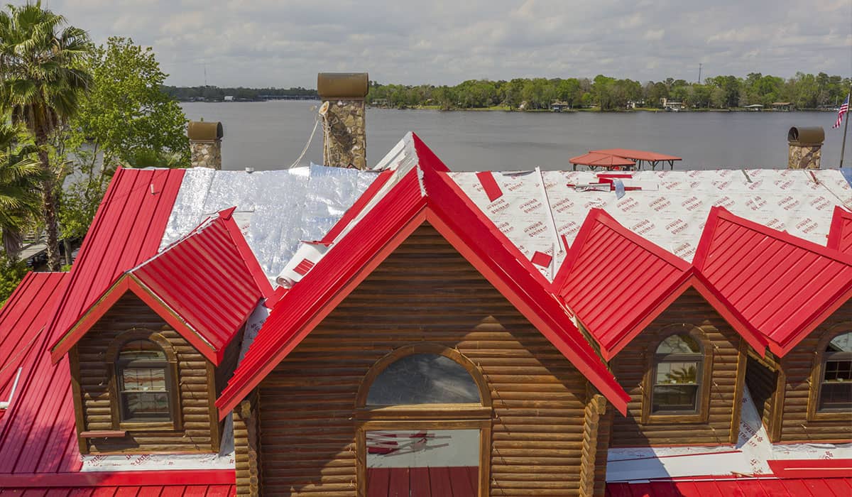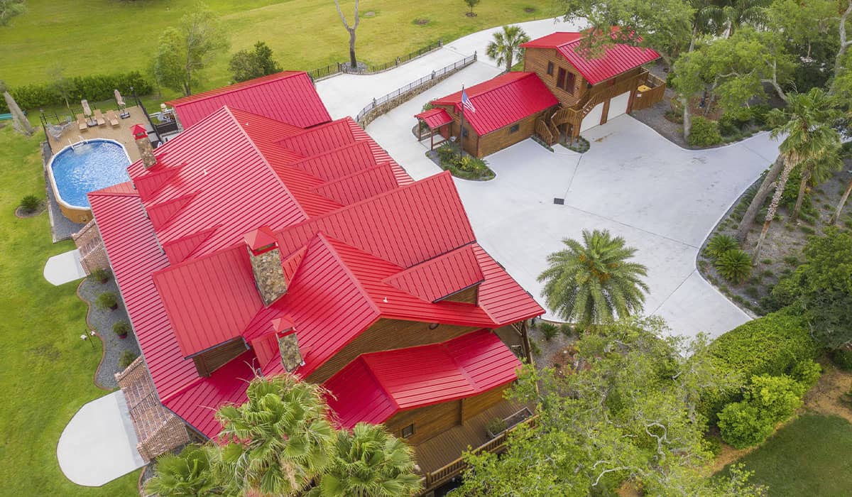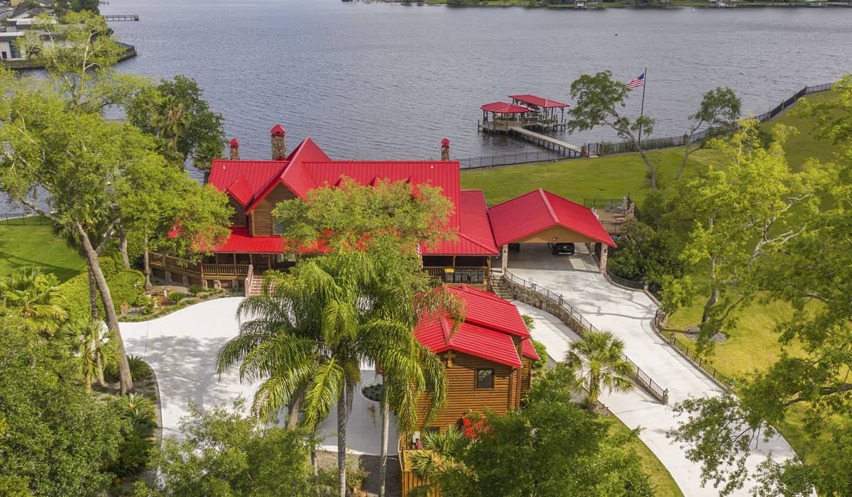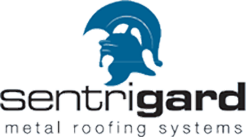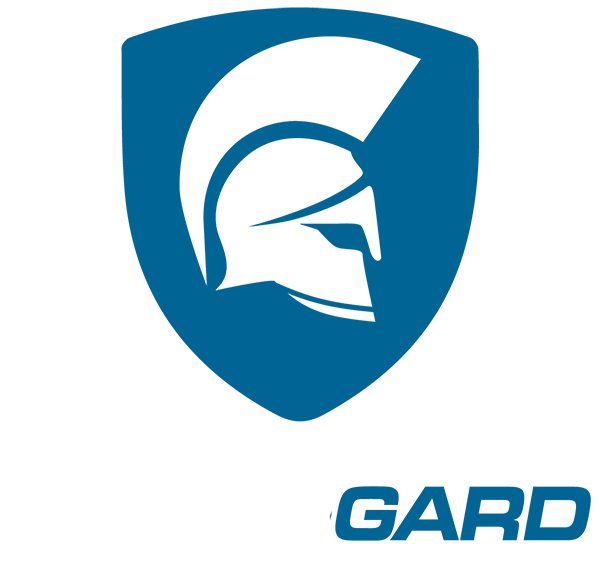Northumberland High School and Middle School
Students in Heathsville, VA, have the pleasure of learning in a unique environment with a sense of familiarity and culture. According to Moseley Architects, Richmond, VA, the school district asked for a compact structure with distinct school identities for the high school and middle school. The new schools are distinguishably independent structures—with separate entrances, bus drop offs and parking—but they are connected by central common areas. With this design scheme and the use of warm color palettes, passive security systems and abundant daylighting, the campus facilitates separate age-appropriate education with a sense of togetherness.
The schools also are united by design components that reflect the maritime and agricultural rural community. Metal roofing and wall panels create this look and blend with the local board-and-batten context. The roof is Sentrigard ML150 in Classic Green. Moseley Architects selected this profile because of competitive pricing, lower maintenance and longer lifespan. About 10,000 squares of the 24-gauge roofing panels cover the structures. The roof was installed by Roof Systems of Virginia Inc., Richmond, and English Construction, Lynchburg, VA, was the builder. Construction took place from January 2009 to January 2010.
ML150 is a 1 ½-inch mechanical lock panel that creates a classic architectural standing seam. The seam creates a long-term, weather-tight system that is ideal for both commercial and residential projects. The specially designed clips optimize the performance of the roof, allowing for thermal movement. ML150 has been tested and Miami-Dade County Product Control Approved. Metal walls from Fabral, Lancaster, PA., complement the aesthetics of the metal roof. The walls are 24-gauge Thin Seam in Almond. About 600 squares of the snap-together panels were installed.
School projects can be challenging with the needs of school boards and districts, separate building owners for private schools, community demands, land issues, codes and other factors. Northumberland may have left a few people scratching their heads trying to meet these typical school demands while also creating not one but two schools with a unified aesthetic and separate identities. The use of metal not only accomplished these goals, but the material also made the maritime and agriculture community feel at place in their new schools.
