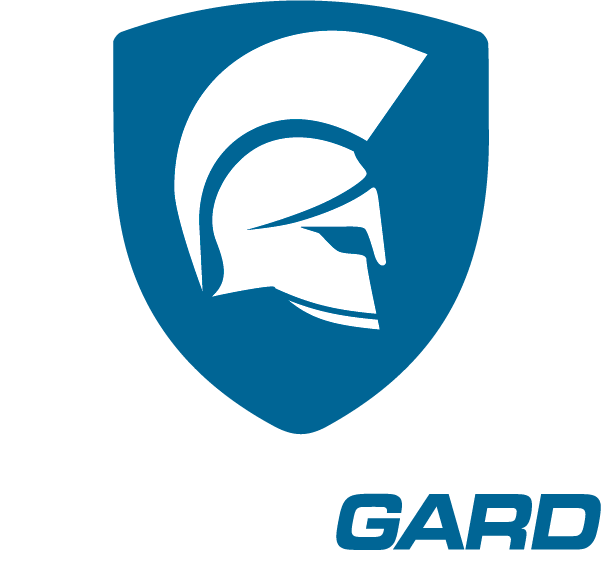Sentrigard’s Architectural Wall Systems, provide a horizontal concealed fastener wall panel system in multiple different profiles to suit many applications. Sentrigard’s Architectural Wall System utilizes a unique profile that provides concealed fasteners and can be installed with or without clips to allow for expansion and contraction of the panel system.
Product Description
- Product: Sentrigard® AWS Panel
- Air Infiltration: ASTM E283 0.005 CFM/SF @ 20 psf
- Water Penetration: ASTM E331 No water leakage @ 25 psf
- Structural Performance: ASTM E330 24 ga steel – Maximum load- 112.3 PSF.
032″ alum. – Maximum Load- 61.6 PSF
- Dynamic Water Test: AAMA 501.1 No water leakage at 15 PSF.
DESIGN INFORMATION
- Min. 16 ga. Secondary Framing: Maximum – 4’ on-center
- Field Curving: Minimum radius 200’
- Panel Length: Maximum – 40’ with Clip Attachment (Consult rts@sentrigard.com for longer panel lengths)
- Panel Width: 8″, 12″ & 16”
PRODUCT INSTALLATION
Sentrigard Architectural Wall Systems are types of roll-formed wall panels. With clip attachment, the wall panel system permits movement during thermal expansion and contraction, yet still retains complete securement. Screws attach panel clips to the substrate. Clip screws for architectural wall panels require a “pancake” head fastener. Therefore, to ensure compatibility, Sentriclad clips and screws are required for all Sentrigard Architectural Wall Systems.
PROPER STORAGE
If coil or panel material is not to be used immediately, it should be stored in a dry place where as little moisture as possible can affect it. Moisture (from rain, snow, condensation, etc.) trapped between pieces of material may cause water stains or white rust, store the material in a well ventilated, dry area. Break steel strapping bands used for shipment, and store the stacks of material in an inclined position with an insulator, such as wood. It is the responsibility of the Contractor-Manufacturer to ensure that all materials are properly stored at the jobsite.
PROPER HANDLING
- Panel crates and coils must be lifted at bundle block locations.
- Do not lift material with ropes or wires.
- Do not lift panels longer than 25’ without a spreader bar.
- Do not lift panels from end while flat. Do lift panels from the edge.
- Lift panels on edge with one worker for each 10’ throughout the length of the panel.
PROPER INSTALLATION
Please review standard Sentrigard Installation Instructions for additional maintenance and care information of the new Sentrigard Architectural Wall System. Consult Sentrigard Metal Systems Technical Department for approval of any installation procedures not specifically indicated in the Sentrigard Metal Systems printed specification, installation instructions, details, or approved shop drawings, etc







